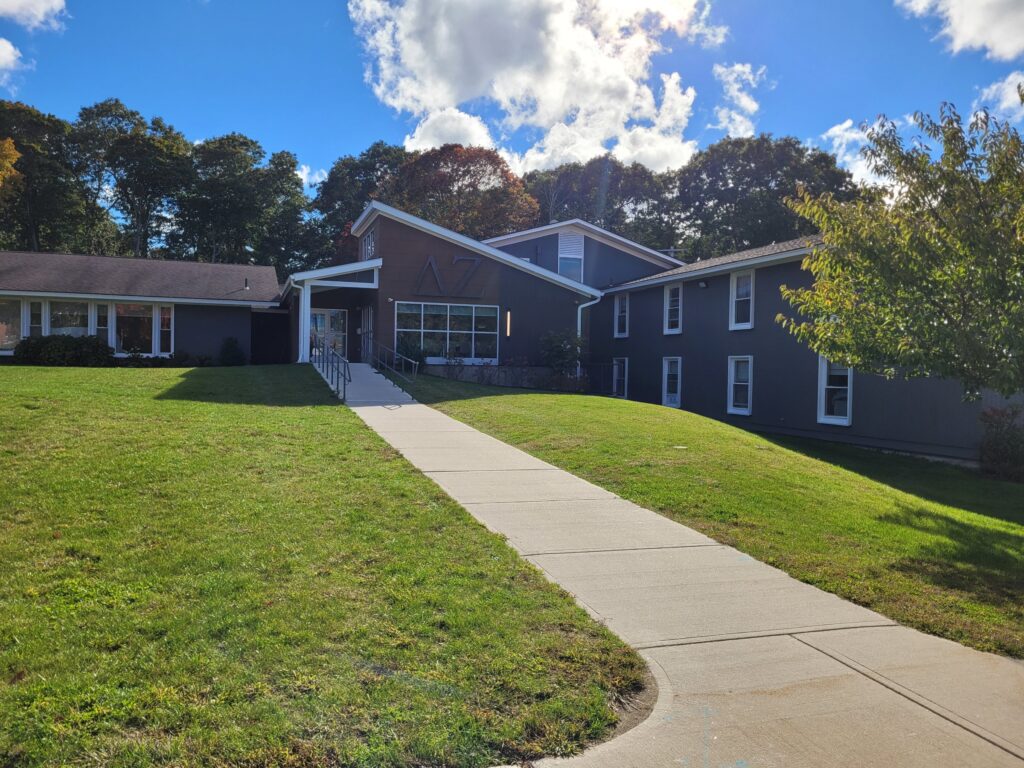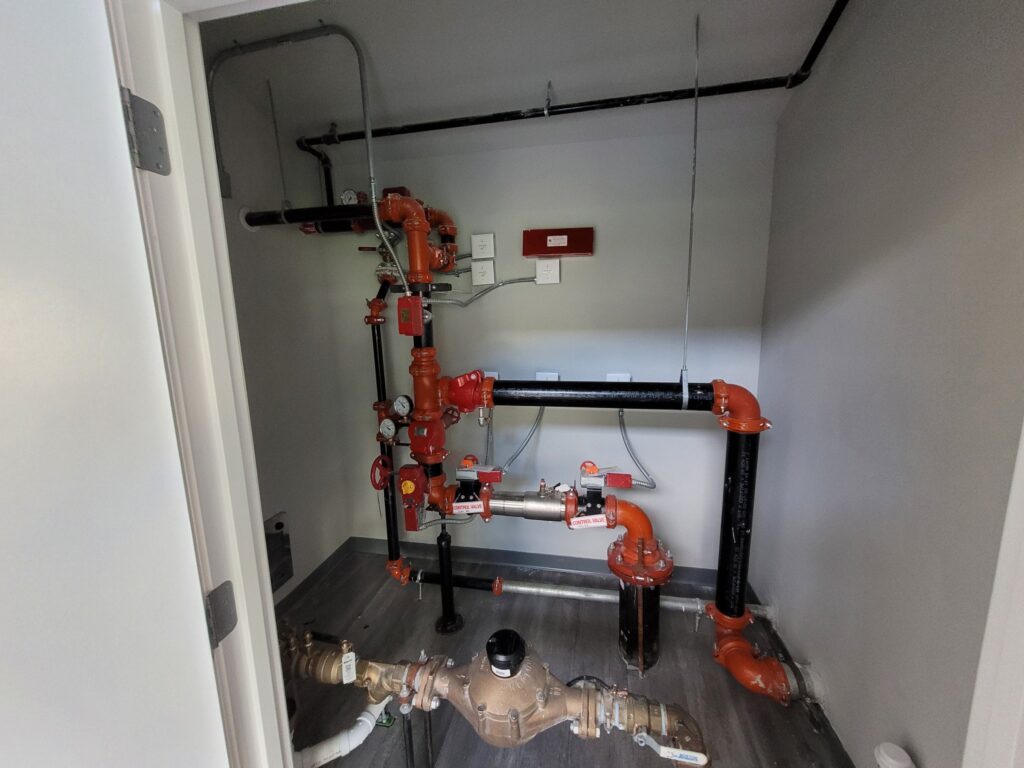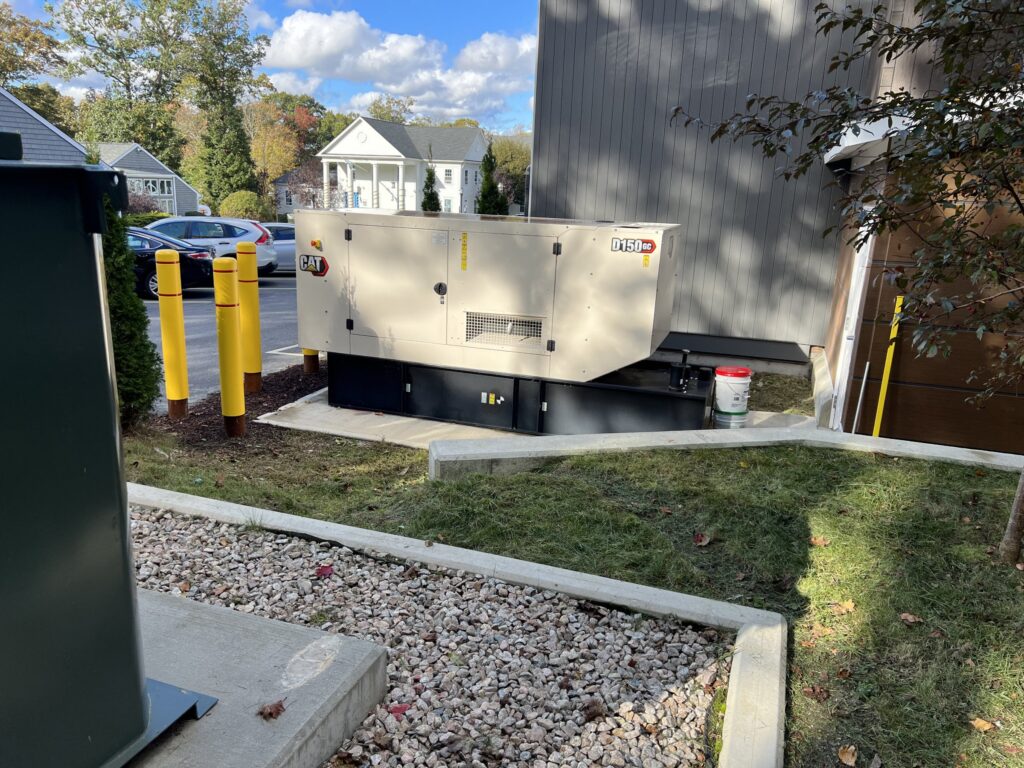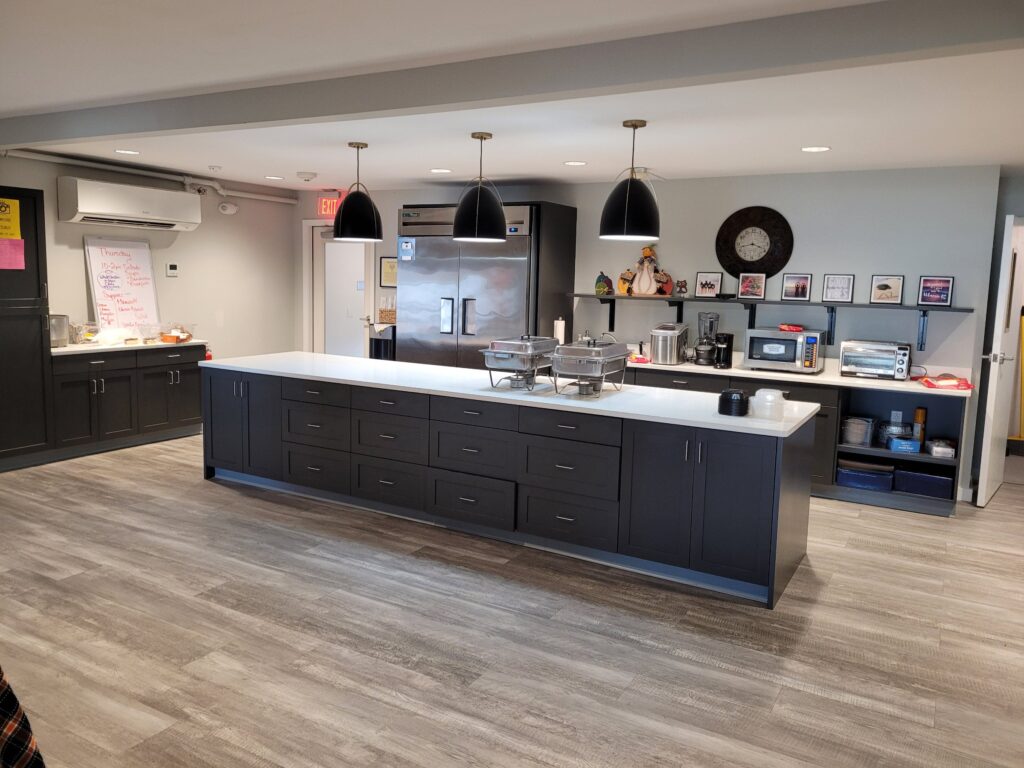
Delta Zeta Sorority – URI
Scope: This project involved the following design scope:
- Renovations to Main entrance to create open Lobby.
- Kitchen and dining room reconstruction and expansion.
- Updated finishes and fixtures in the bedrooms, Restrooms, Hallways and Great Room
- Installation of a brand new backup generator
- Full sprinkler design.


