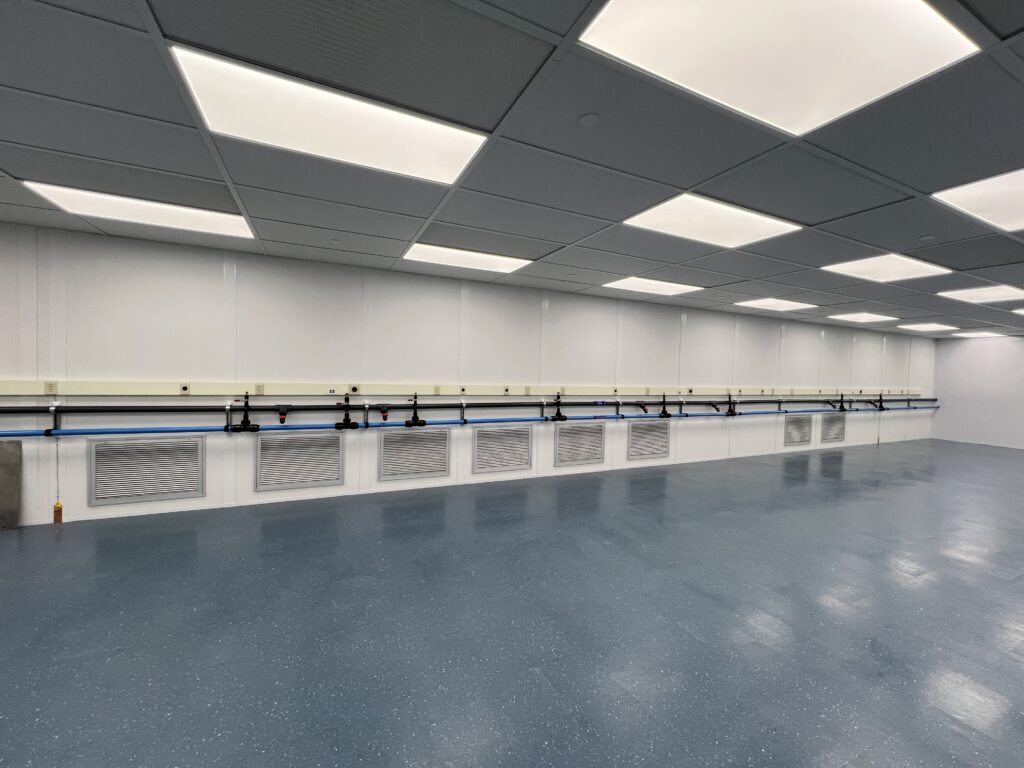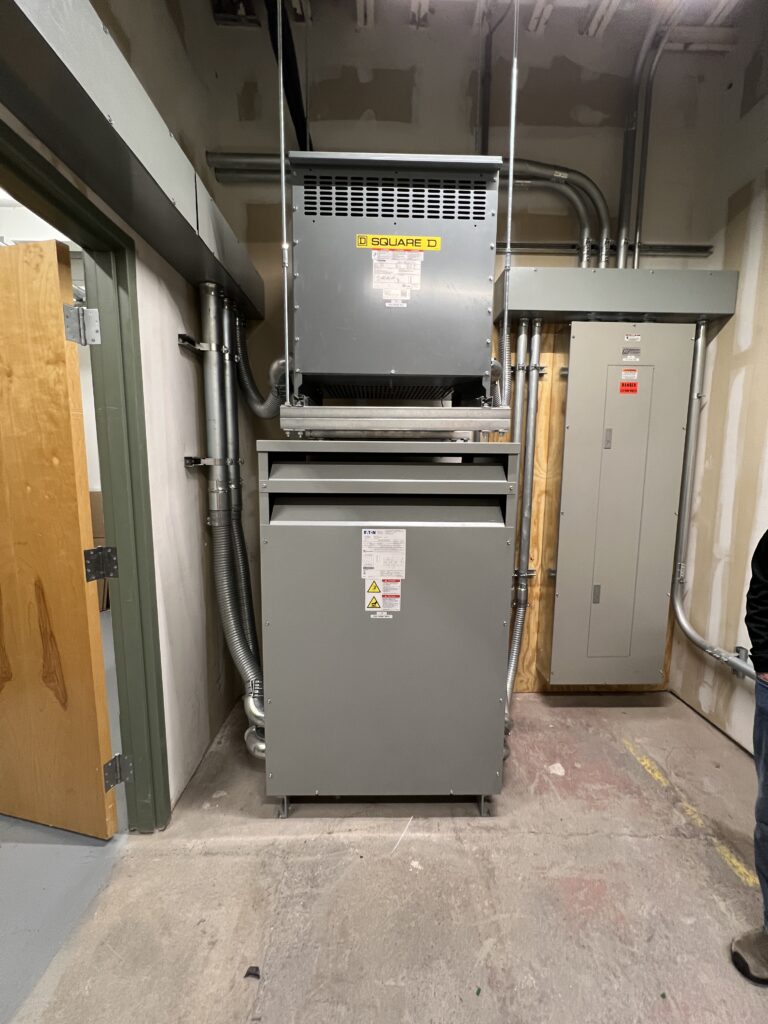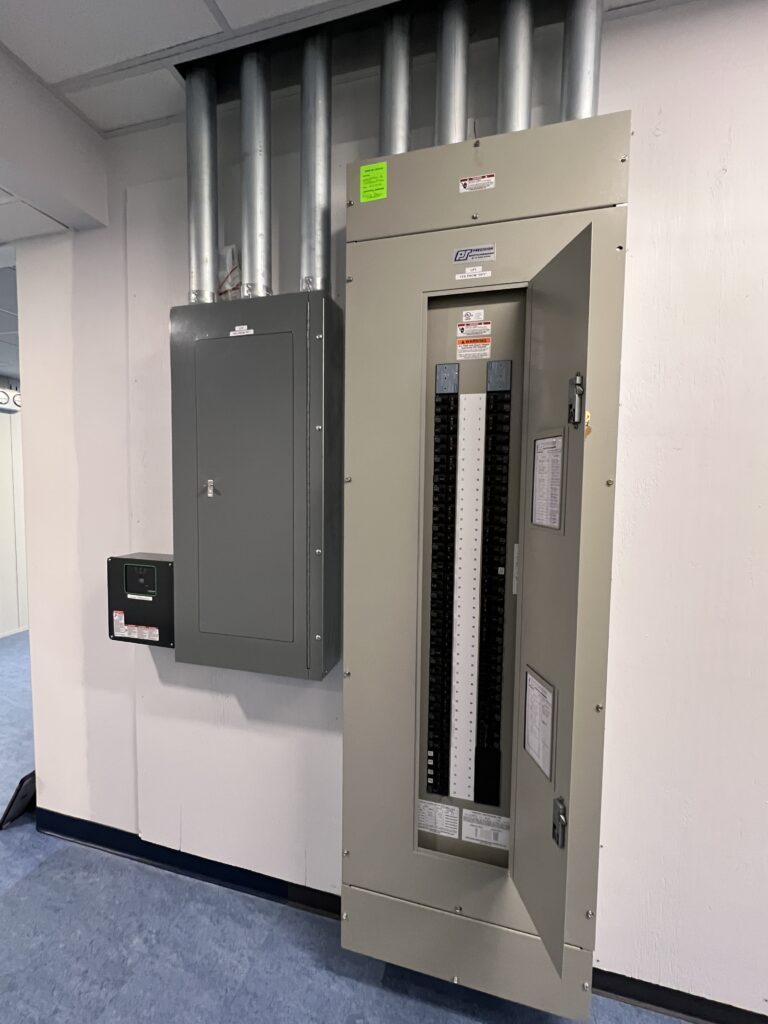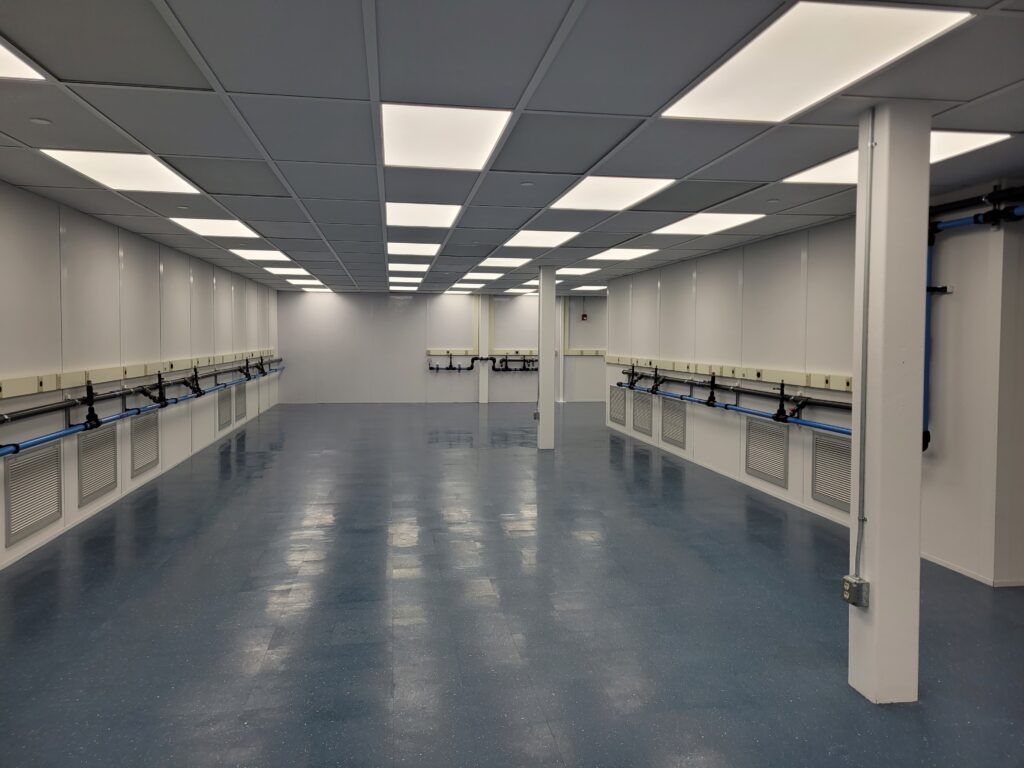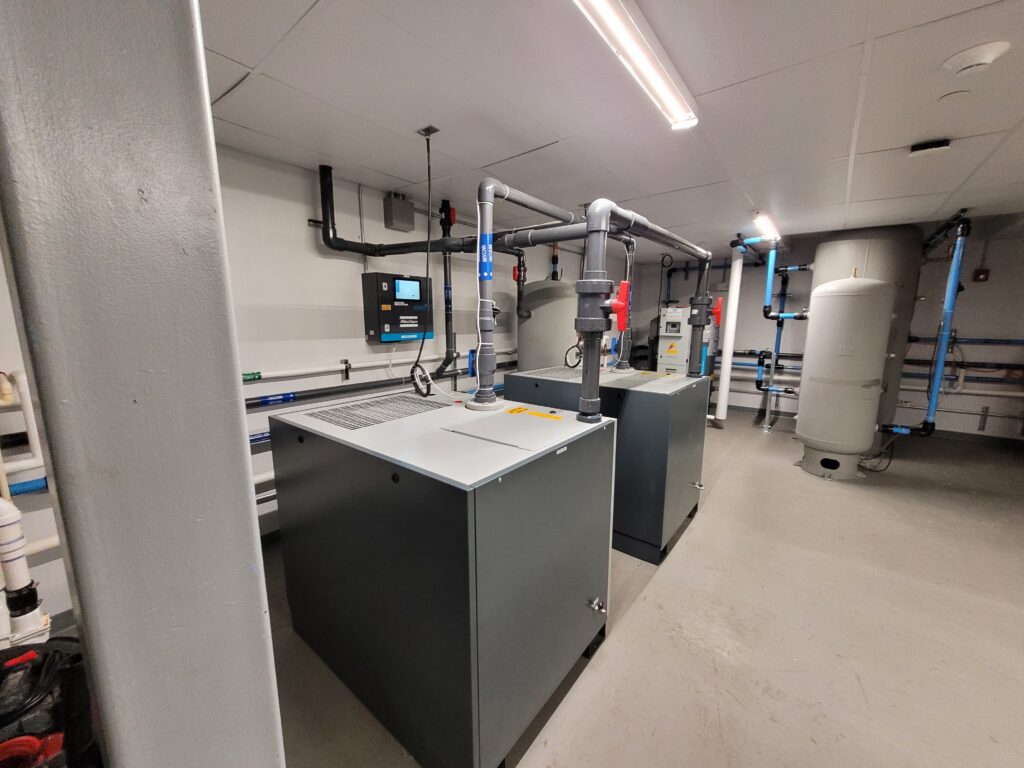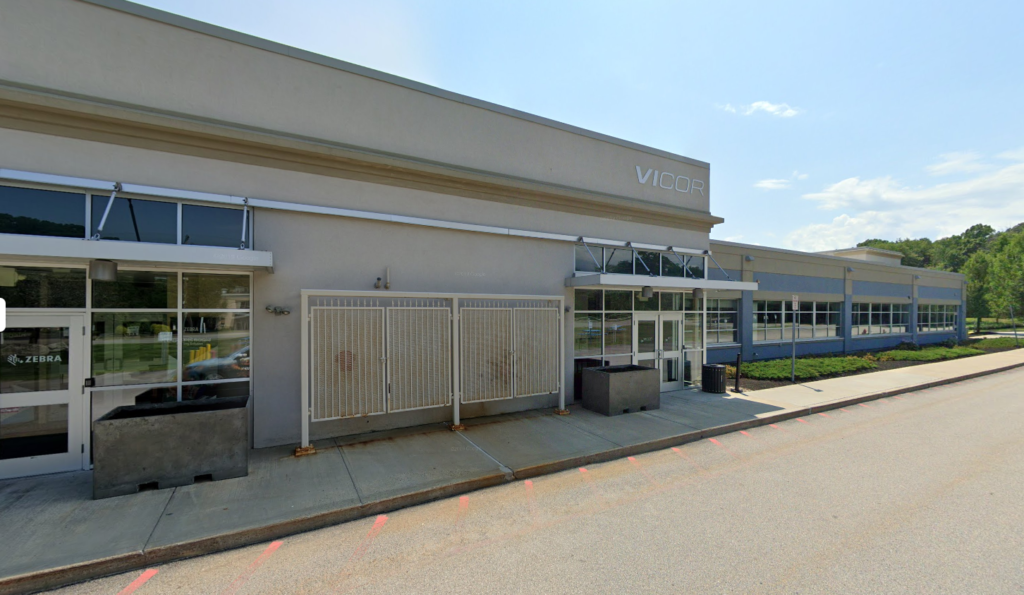
Vicor Cleanroom Addition – Lincoln, RI
Vicor’s current facility was expanded to create a new ISO 7 (Class 10,000) Cleanroom, support spaces and offices totaling approximately 6,000-ft2. Cleanroom HVAC design included year round humidity control, pressurization, filtration and cleanroom airflow management. Electrical design included 480V distribution, transformation and 120/208v distribution. The design also included a state of the art clean air compressor system to service the compressed air requirements in the clean room. This is the second cleanroom at this site designed by EDS.
